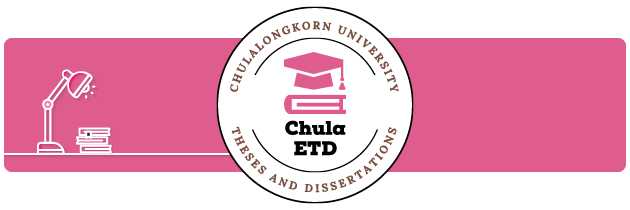Chulalongkorn University Theses and Dissertations (Chula ETD)
Other Title (Parallel Title in Other Language of ETD)
Work environmentCorrelation between work pattern and facilities in workplace
Year (A.D.)
2018
Document Type
Thesis
First Advisor
เสริชย์ โชติพานิช
Faculty/College
Faculty of Architecture (คณะสถาปัตยกรรมศาสตร์)
Department (if any)
Department of Architecture (ภาควิชาสถาปัตยกรรมศาสตร์)
Degree Name
สถาปัตยกรรมศาสตรมหาบัณฑิต
Degree Level
ปริญญาโท
Degree Discipline
สถาปัตยกรรม
DOI
10.58837/CHULA.THE.2018.1402
Abstract
ในปัจจุบันรูปแบบการทำงานมีการเปลี่ยนแปลงไป จากแบบเดิมที่เป็นทางการเข้าสู่การทำงานรูปแบบใหม่ที่มีการทำงานเป็นกลุ่ม และมีการทำงานขนานกันมากขึ้น ซึ่งการศึกษาในครั้งนี้เป็นการศึกษาเชิงประจักษ์ มีวัตถุประสงค์เพื่อศึกษาพื้นที่ทำงาน และการใช้พื้นที่ทำงานของสายงานไอทีที่เกี่ยวข้องกับการพัฒนาระบบเนื่องเป็นการทำงานรูปแบบใหม่ จำนวน 10 กรณีศึกษา จาก 2 องค์กร โดยเป็นฝ่ายงานขนาดเล็ก จำนวน 7 กรณีศึกษา และฝ่ายงานขนาดใหญ่ จำนวน 3 กรณีศึกษา โดยเก็บรวมรวมเอกสารแบบผังพื้น การสำรวจพื้นที่ทำงาน การจัดวางผังและชุดโต๊ะทำงานพนักงาน ร่วมกับการสังเกตการณ์การใช้พื้นที่ทำงานใน 4 จุดเวลา จากการศึกษา พบว่า มีพื้นที่ทำงาน 2 แบบ คือ พื้นที่ทำงานแบบเปิดโล่ง 8 กรณีศึกษามีพื้นที่กิจกรรมสนับสนุนย่อย 2 แบบ คือ กระดานระบุสถานะ 7 กรณีศึกษา และโต๊ะส่วนกลาง 1 กรณีศึกษา และพื้นที่ทำงานแบบปิดล้อม 2 กรณีศึกษา มีพื้นที่กิจกรรมสนับสนุนย่อย คือ กระดานระบุสถานะและพื้นที่ทำงานกลุ่ม 1 กรณีศึกษา และกระดานระบุสถานะ 1 กรณีศึกษา ภายในพื้นที่ทำงานทั้ง 2 แบบมีชุดโต๊ะทำงานพนักงานประกอบด้วยโต๊ะทำงาน ตู้เก็บของล้อเลื่อน และเก้าอี้นั่งทำงาน จากการวิเคราะห์พื้นที่ทำงานของฝ่ายงานไอที พบว่า ชุดโต๊ะทำงานพนักงานพบ 2 แบบ คือแบบทำงานคนเดียว และแบบทำงานกลุ่ม การใช้พื้นที่ทำงานของฝ่ายงานขนาดเล็กพบว่ามีการใช้พื้นที่ทำงาน 2 แบบ คือ แบบที่มีการทำงานที่โต๊ะทำงานในการทำงานเพียงอย่างเดียว 5 กรณีศึกษา และแบบที่ใช้กระดานระบุสถานะในการทำงานร่วมกับการทำงานที่โต๊ะทำงาน 2 กรณีศึกษา การใช้พื้นที่ทำงานของฝ่ายงานขนาดใหญ่ พบว่า มีการใช้พื้นที่ทำงาน 2 แบบ คือ แบบที่มีการใช้กระดานระบุสถานะในการทำงานร่วมกับการทำงานที่โต๊ะทำงาน 2 กรณีศึกษา และแบบที่มีการใช้โต๊ะส่วนกลางในการทำงานร่วมกับการทำงานที่โต๊ะทำงาน 1 กรณีศึกษา การศึกษานี้ทำให้เข้าใจว่า พื้นที่ทำงานของสายงานไอทีประกอบด้วยพื้นที่ทำงานหลัก ซึ่งมีโต๊ะทำงานที่มีขนาดใหญ่กว่าโต๊ะทำงานขนาดมาตรฐาน และพื้นที่กิจกรรมสนับสนุนย่อย ซึ่งการออกแบบกระดานระบุสถานะที่อยู่ในพื้นที่เปิดโล่งจะอยู่ด้านข้างพื้นที่ทำงานของพนักงาน การออกแบบกระดานระบุสถานะในพื้นที่ปิดล้อมจะอยู่ตามแนวผนังห้อง โต๊ะส่วนกลางที่อยูในพื้นที่เปิดโล่งจะแทรกอยู่ในพื้นที่ทำงานของพนักงาน การทำงานที่กระดานระบุสถานะจะเกิดขึ้นในช่วงเช้า ก่อนจะแยกย้ายกันไปปฏิบัติงานที่โต๊ะทำงาน ซึ่งพบทั้งการทำงานแบบเดี่ยวและการทำงานแบบกลุ่มที่โต๊ะ
Other Abstract (Other language abstract of ETD)
At the present time, work pattern has change from traditional pattern to new ways of working which is parallel development and team base pattern. This study is empirical research which have objective to study working activity, working area, usage of working area and work pattern of system development IT department of 10 case studies from 2 organization. The study shows that working space is divided into 2 categories; open office space adjacent to other departments and enclosed office space. It includes main working space and auxiliary space. The main working space is formally designed for an individual task or a group project differentiated by various types of office desk layout. The auxillary space is informally designed as a supported facility which consists of board, common table, and common meeting space. The analysis indicates that 3 working space types; individual desk, board, and common table, are generally occupied. In contrast, there is no usage of common meeting area founded during the day. At 9.30 am, there will be the lowest number of officers working at their own desk. However, the number of officers working at their own desk tends to increase gradually at 11am onwards. Both individual task and group project can be founded at this point. Meanwhile, officers use auxiliary space for stand-up meeting in the morning in order to track work progress and discuss any concerns. Resulting in the highest number of officers using board as well as occupying in working space. The result, which is analyze with working style, divide 2 type of work pattern 1.) Project work pattern have usage of task board and office desk. Group member not have routine task but work collaboratively by stand up meeting in the morning before separate to do individual task. 2.) Routine work pattern that group member work separately at their personal desk.
Creative Commons License

This work is licensed under a Creative Commons Attribution-NonCommercial-No Derivative Works 4.0 International License.
Recommended Citation
นิลชัยโกวิทย์, ลัญจ์ฉัตร, "ความสัมพันธ์ระหว่างรูปแบบการทำงานและสิ่งอำนวยความสะดวกในพื้นที่ทำงาน" (2018). Chulalongkorn University Theses and Dissertations (Chula ETD). 3533.
https://digital.car.chula.ac.th/chulaetd/3533

